In a recent article, Dominic Lutyens stated whether Lord Fosters buildings were a hit or miss...Personally I dont consider any of them a miss because they are all unique to its location & enviroment, what do you guys think? Ill scan the article now 

Announcing... The 3rd annual theFashionSpot Awards for 2025. Vote NOW via the links below:
Designer of the YearThank you for participating!
VOTING WILL CLOSE 29/12/2025 EOD!


 Astana, Kazachstan
Astana, Kazachstan

Christopher said:From what journal is the article? Who is Dominic Lutyens?
Latest Foster's projectAstana, Kazachstan
[Foster & Partners]

Goya said:Oh Christopher, I actually like what you've posted, what's the building for? Thanks for sharing anyway!
[news.bbc.co.uk]Giant tent to be built in Astana
The Khan Shatyry entertainment centre in Astana will become a dramatic civic focal point for the capital of Kazakhstan, the soaring structure, at the northern end of the new city axis, rises from a 200m elliptical base to form the highest peak on the skyline of Astana. The 100,000sqm centre’s unique concept - to provide a sheltered environment embracing an urban-scale internal park, shopping and entertainment venue - was developed in response to the harsh climate of extreme weather in both winter and summer. The building will become a lively public space and an unprecedented amenity for the people of Astana which can be used throughout the year.
Held by a mast, the vast tent-like cable net structure is clad in ETFE, a material that allows light to wash the interior spaces while sheltering them from extreme weather conditions. A park steps up the height of the building in undulating terraces providing public space and green oases for the visitors. A tropical water park weaves its way through the landscape and its wave pools, river and waterfall are lit by roof lights that are seamlessly integrated into the design. The highest terrace is a viewing deck which will offer dramatic views over the park.
At the core of the building is a large flexible space that will form the cultural hub of the centre, accommodating a varied programme of events and exhibitions. Complemented by 40,000sqm of retail space with a wide range of cafes, restaurants and cinemas, as well as ample covered car park facilities, the Khan Shatyry will offer leisure facilities for all.
The Yacht Club de Monaco celebrates Monaco's spectacular coastline and its rich nautical heritage by creating a series of deck-like viewing terraces that step up along the harbour to offer unrivalled views out to yacht races at sea or inland over the course of the renowned Formula 1 Grand Prix circuit.
Co-architects: Joseph Iori Architects
e-architect.co.uk/fosterandpartners.comIn 2002 the Government of Monaco commissioned the practice to design a yacht club as the symbolic centrepiece of the city’s remodelled harbour front. Like a city in miniature, the building is designed to be Monaco’s sporting and social hub. It offers a strikingly wide range of accommodation to facilitate the club’s extraordinarily diverse programme, including a sailing school, rowing club, event spaces, restaurants, bars, shops and a museum. The new building celebrates Monaco’s spectacular coastline and its rich nautical heritage, creating a series of deck-like viewing terraces that step up along the harbour to offer unrivalled views out to yacht races at sea or inland over the course of the renowned Formula 1 Grand Prix circuit. Located on an area of reclaimed land alongside two newly refurbished jetties, the development extends the city’s existing marina eastwards and can accommodate a range of craft, from small children’s sailing boats to 100-metre super yachts.
A linear building, the yacht club is environmentally sophisticated. It is oriented to benefit from generous natural light and uninterrupted sea views along the glazed southern quayside façade, while the north aspect is more solid, acting as a buffer to the road. The entire south facing glazing is fully openable, with deep terraces and louvres to create temperate, shaded external spaces and to minimise solar gain inside. Accessed either from the lively new pedestrian promenade running along the quay, or by car from the roadside, the club is entered via a full-height glazed atrium that frames views out over the harbour. Solar thermal panels as well as photovoltaics complement the energy supply, while all the interior spaces are air-conditioned, using a low-energy, sea-cooled refrigeration system. The interior aesthetic is dominated by a neutral palette of sustainably resourced natural materials that resonate with the nautical theme. A spiral staircase leads up to the more exclusive areas of the club. On the first floor, are a clubroom, bar and restaurant, which open out on to a broad terrace. Above the restaurant is a ballroom, and one floor higher is an apartment for the club secretary together with a series of ‘cabins’ for visiting guests.
Along with the yacht club, the scheme also introduces shops and other public amenities at quay level that will make the harbour a lively and animated place to be. The lower floors of the building contain a rowing club and sailing school, which have full-height sliding doors that encourage activities to spread out on to the quayside. Designed largely for children, the school provides classrooms, workshops and lofts for the small Pico and Laser boats. Inland there is a new landscaped embankment park on the roof of the sailing school and nautical society. Bounded on one side by the club’s restaurant terrace and leading on the other side to a new Maritime Museum, it complements the few green public spaces in this densely populated city and forms a new link in the pedestrian route between the quayside and Casino Square.
Client: Service Des Travaux Publics de Monaco
Consultants: Roger Preston & Partners
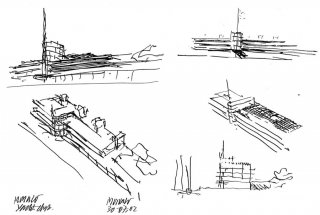
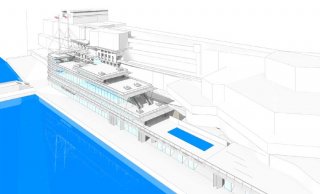
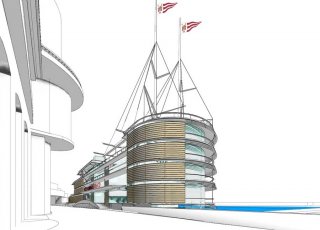
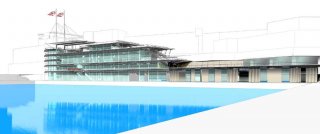
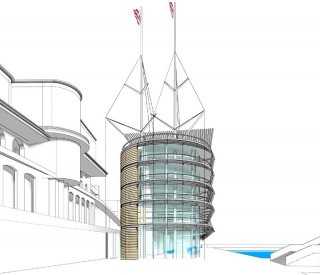
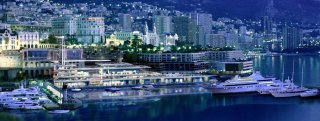
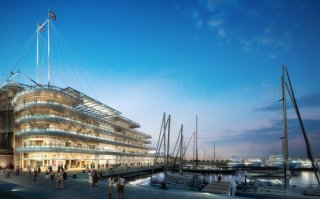
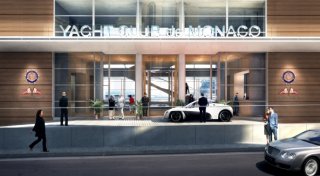
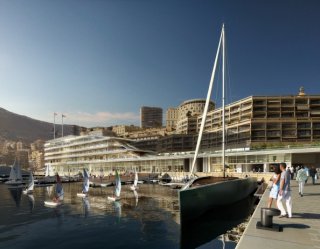
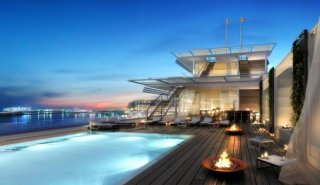
The Foster + Partners and URS team has won an international competition to build the first private spaceport in the world - The New Mexico Spaceport Authority Building. The sinuous shape of the building in the landscape and its interior spaces seek to capture the drama and mystery of space flight itself, articulating the thrill of space travel for the first space tourists.
Co-architects: SMPC Architects, URS Corporation (local)
fosternandpartners.comThe Foster + Partners and URS team has won an international competition to build the first private spaceport in the world - The New Mexico Spaceport Authority Building. The sinuous shape of the building in the landscape and its interior spaces seek to capture the drama and mystery of space flight itself, articulating the thrill of space travel for the first space tourists. Making a minimal impact on the environment, the scheme will be the first facility of its kind and a model for the future
The Spaceport lies low within the desert-like landscape of the site in New Mexico and seen from the historic El Camino Real trail, the organic form of the terminal resembles a rise in the landscape. Using local materials and regional construction techniques, it is both sustainable and sensitive to its surroundings.
Organised into a highly efficient and rational plan, the Spaceport has been designed to relate to the dimensions of the spacecraft. There is also a careful balance between accessibility and privacy. The astronauts’ areas and visitor spaces are fully integrated with the rest of the building to convey the thrill of space travel. The more sensitive zones - such as the control room - are visible, but have limited access.
Visitors and astronauts enter the building via a deep channel cut into the landscape. The retaining walls form an exhibition space that documents the history of the region and its settlers, alongside a history of space exploration. The strong linear axis continues on a galleried level to the ‘superhangar’ - which houses the spacecraft and the simulation room – through to the terminal building.
Designed to have minimal embodied carbon and few additional energy requirements, the scheme has been designed to achieve the prestigious LEED Platinum accreditation. The low-lying form is dug into the landscape to exploit the thermal mass, which buffers the building from the extremes of the New Mexico climate as well as catching the westerly winds for ventilation. Natural light enters via skylights, with a glazed façade reserved for the terminal building, establishing a platform for the coveted views onto the runway.
Client: New Mexico Spaceport Authority (NMSA), Virgin Galactic (tenant)
Consultants: URS Corporation, Balis and Company, URS Corporation, PHA Consult, Consult, Foster + Partners

