-
The F/W 2026.27 Show Schedules...
New York Fashion Week (February 11th - February 16th) London Fashion Week (February 19th - February 23rd) Milan Fashion Week (February 24th - March 2nd) Paris Fashion Week (March 2nd - March 10th)
You are using an out of date browser. It may not display this or other websites correctly.
You should upgrade or use an alternative browser.
You should upgrade or use an alternative browser.
The Interior Decor Thread! #1
- Thread starter faust
- Start date
- Status
- Not open for further replies.
1karina1 hello ^ please remember to add a space when posting image after image
one after the other
some members' browsers will stretch out of shape and the screen will mess up when there is a sequence of images with no break/space in between
I hope this will be better

Here is the Brooklyn home of David Aldaheff (owner of future perfect shop). This is a very lived in, scruffy, eclectic space.









source: designsponge
Susanna-Cole
Member
- Joined
- Apr 18, 2008
- Messages
- 663
- Reaction score
- 2
This is the home of Gemma Ahern, UK. I think it's wonderfully quirky (the bookcase wallpaper, the pengiun lamp, the hot pink tableblush:
source: designsponge
Overall, I think the place is a little too dark for me...but it definitely has some superb elements and colors mixed in. I love the built in shelves around the door, and hot pink table, and especially those blue kitchen cabinets, they're gorgeous!
 Thanks for sharing the photos with us!
Thanks for sharing the photos with us! 
Last edited by a moderator:
wow - I'm really impressed by Gemma's place. Very much my own style I guess. I love the mix of quirky and functional. I love using grey as a base color which really enhances the color of everything else (more so than black imo) and she has some wonderful things. We just had our big arts show/crafts fair yesterday and a woman I ran into makes beautiful large ceramic pears like in Gemma's kitchen.
I am now in the process of starting to reno my dad's house. We'll see. I'm trying not to get overwhelmed with expectations of change, but at the same time, I don't want to set my limits too low. I am thinking of maybe a blog to chronicle it all (and have a place to store before/after photos) but not sure if it's worth it or not....hmm...
I am now in the process of starting to reno my dad's house. We'll see. I'm trying not to get overwhelmed with expectations of change, but at the same time, I don't want to set my limits too low. I am thinking of maybe a blog to chronicle it all (and have a place to store before/after photos) but not sure if it's worth it or not....hmm...
wow - I'm really impressed by Gemma's place. Very much my own style I guess. I love the mix of quirky and functional. I love using grey as a base color which really enhances the color of everything else (more so than black imo) and she has some wonderful things. We just had our big arts show/crafts fair yesterday and a woman I ran into makes beautiful large ceramic pears like in Gemma's kitchen.
I am now in the process of starting to reno my dad's house. We'll see. I'm trying not to get overwhelmed with expectations of change, but at the same time, I don't want to set my limits too low. I am thinking of maybe a blog to chronicle it all (and have a place to store before/after photos) but not sure if it's worth it or not....hmm...
I think that would be a great idea...there's something fascinating about watching something transform and evolve. I would certainly check out that blog


classicalbang
shake off your flesh
- Joined
- Apr 13, 2005
- Messages
- 6,207
- Reaction score
- 2
Meg, that is a great concept for a blog. You could count me as a reader as well. 

haha well, I went ahead and created a page but my mum has hijacked my camera cord so if I ever get that sorted, I will be sure to post a link. I finished repainting my room and moving the furniture in it this weekend, and what a world of difference. It feels like a little oasis now. Thanks for the support ladies!
Mk's Beauty Shop
Active Member
- Joined
- May 11, 2005
- Messages
- 1,402
- Reaction score
- 1
I just reno'd my room a couple of months ago.. Its amazing what a difference it makes!
rox_yr_sox
less is more
- Joined
- Feb 2, 2008
- Messages
- 2,402
- Reaction score
- 10
Susanna-Cole
Member
- Joined
- Apr 18, 2008
- Messages
- 663
- Reaction score
- 2
Usually, I like more color, in a place, but Frédéric Méchiche's apartment is really beautiful, and I actually quite like the simple color palette in this case. 
And I especially like the red cross on the wall, and the black crosses on the pillows...I like crosses.
What is that though, at the far left of photos three and six, and to the far right in photo five? Some kind of modern art piece, I suppose? I really like the shape of it. I find it quite visually appealing, rather eccentric but having it in black and white offers sophistication to what could be rather tacky (if done in loads of bright colors).
Some kind of modern art piece, I suppose? I really like the shape of it. I find it quite visually appealing, rather eccentric but having it in black and white offers sophistication to what could be rather tacky (if done in loads of bright colors). 
Thanks for sharing these photos with us, 1karina1!


And I especially like the red cross on the wall, and the black crosses on the pillows...I like crosses.
What is that though, at the far left of photos three and six, and to the far right in photo five?
 Some kind of modern art piece, I suppose? I really like the shape of it. I find it quite visually appealing, rather eccentric but having it in black and white offers sophistication to what could be rather tacky (if done in loads of bright colors).
Some kind of modern art piece, I suppose? I really like the shape of it. I find it quite visually appealing, rather eccentric but having it in black and white offers sophistication to what could be rather tacky (if done in loads of bright colors). 
Thanks for sharing these photos with us, 1karina1!


Meg , check out this blog Door Sixteen http://www.doorsixteen.com/category/house/ - it follows a couple in Newburgh and their continuing home renovation
I came across these pics on this photographer's website. I thought the rich colours and textures in all of them are so inspiring.







source: damianrussell.com

I came across these pics on this photographer's website. I thought the rich colours and textures in all of them are so inspiring.







source: damianrussell.com
eternitygoddess
Active Member
- Joined
- Jun 30, 2004
- Messages
- 7,915
- Reaction score
- 29
Some of those are incredible.
haute femme
turn and face the strange
- Joined
- Oct 11, 2005
- Messages
- 2,598
- Reaction score
- 2
wow amazing post 1karina1! I especially love the last few..
looking at all of these colorful spaces makes me realize I could never have a minimalist home.. It just needs to have some warmth and kitsch!
looking at all of these colorful spaces makes me realize I could never have a minimalist home.. It just needs to have some warmth and kitsch!
Susanna-Cole
Member
- Joined
- Apr 18, 2008
- Messages
- 663
- Reaction score
- 2
A random selection of photos with interiors I like...
All photos from envelopead.com, except the last two, which are from doorsixteen.com
All photos from envelopead.com, except the last two, which are from doorsixteen.com

Attachments
-
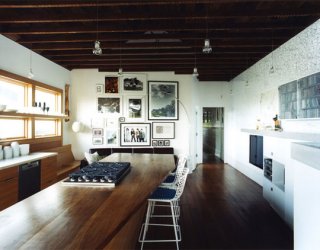 envelopead.jpg52.5 KB · Views: 20
envelopead.jpg52.5 KB · Views: 20 -
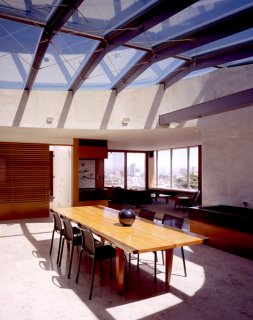 envelopead4.jpg86.2 KB · Views: 7
envelopead4.jpg86.2 KB · Views: 7 -
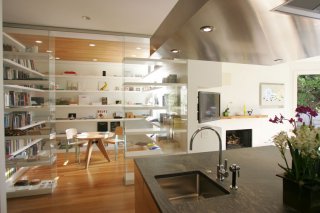 envelopead6.jpg95 KB · Views: 11
envelopead6.jpg95 KB · Views: 11 -
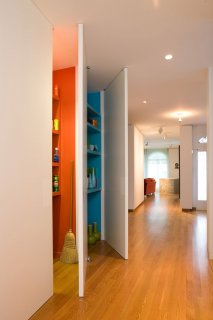 envelopead7.jpg118.5 KB · Views: 6
envelopead7.jpg118.5 KB · Views: 6 -
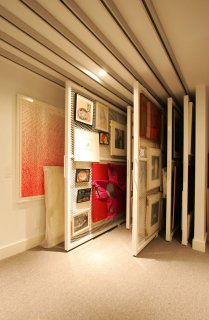 envelopead8.jpg238 KB · Views: 7
envelopead8.jpg238 KB · Views: 7 -
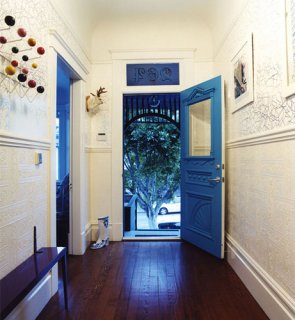 3506930383_9903786acb.jpg134.8 KB · Views: 6
3506930383_9903786acb.jpg134.8 KB · Views: 6 -
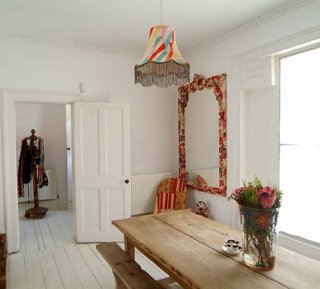 doorsixteen3.jpg150 KB · Views: 6
doorsixteen3.jpg150 KB · Views: 6 -
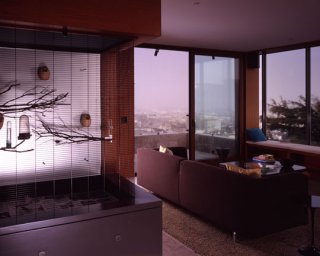 envelopead5.jpg43.3 KB · Views: 8
envelopead5.jpg43.3 KB · Views: 8 -
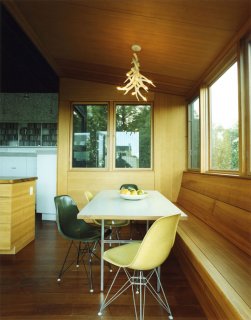 envelopead3.jpg77.3 KB · Views: 7
envelopead3.jpg77.3 KB · Views: 7 -
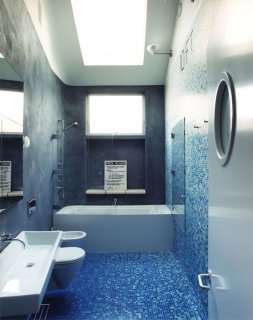 envelopead2.jpg70.9 KB · Views: 6
envelopead2.jpg70.9 KB · Views: 6
rox_yr_sox
less is more
- Joined
- Feb 2, 2008
- Messages
- 2,402
- Reaction score
- 10
rox_yr_sox
less is more
- Joined
- Feb 2, 2008
- Messages
- 2,402
- Reaction score
- 10
This loft needs some life added to it with some great furniture, but I love the interesting shapes:
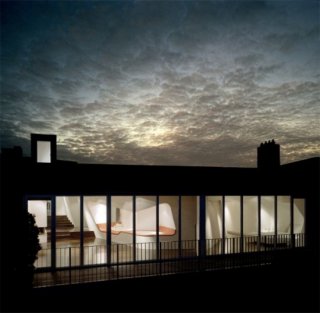
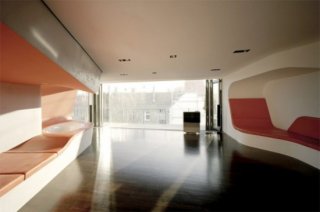
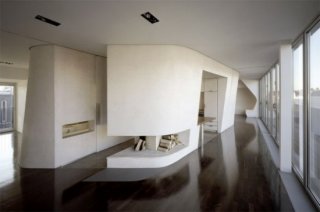
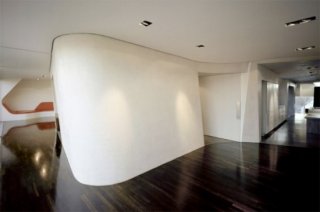
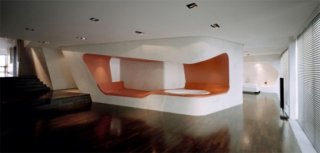
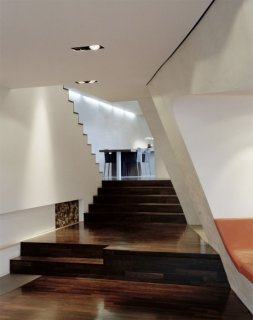
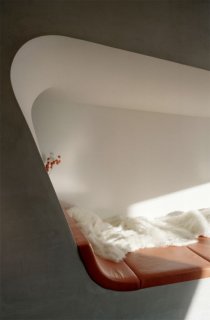
loftlifemag
“Loft Gleimstrasse is the transformed room of a typical 19th-century building into ‘unfolded cocoon for an open mind.’” An open mind indeed. The loft needs someone ready to live in a futuristic-shaped space. Someone infatuated with curvaceous walls and corners. Someone like us! We would gladly take it into the future and move to this rooftop loft that lies in the heart of one of Europe’s fabulous cities–Berlin. Designed by GRAFT, many of the rooms like the living room, bedroom, and the kitchen are designed with openness in mind.
The rooms’ actual components and furniture like sofas, closets, and staircases are hidden in a sculptural wall construction. The kitchen, carved of a single block, is the heart of the loft. A sneaky feature: Folding windows and doors are used on the northern and southern facades which can be completely opened to extend the space with two 13-meters balconies. We would gladly curl up in many of the cocoon or cubbyhole nooks, like the one pictured at the bottom.







loftlifemag
- Status
- Not open for further replies.
Similar Threads
- Replies
- 1K
- Views
- 360K
- Replies
- 20
- Views
- 18K
- Replies
- 19
- Views
- 24K
Users who are viewing this thread
Total: 1 (members: 0, guests: 1)
New Posts
-
Dolce & Gabbana Eyewear S/S 2026 : Lulu Tenney & Kit Butler (8 Viewers)
- Latest: TomBlanksFullFatMiuMiu
-
-
-
-













