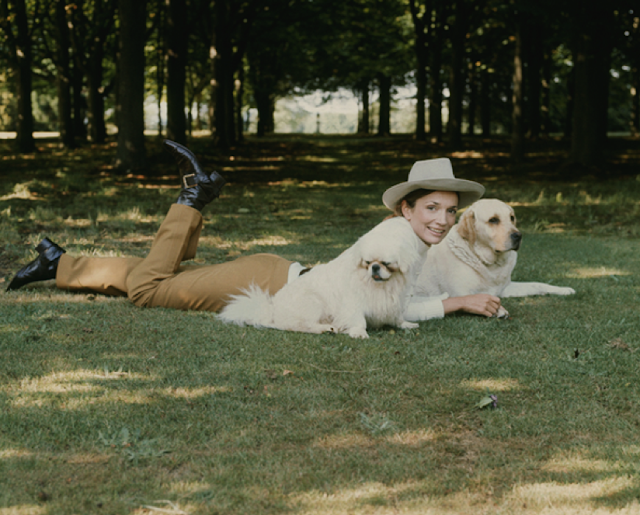Besides the London house, Lee and Stas shared a country home, Turville, a 17th century Queen Anne in Oxfordshire. Here is a picture of the cobblestone courtyard around which all the buildings faced, creating its own picturesque village. The buildings seen are actually guest houses - the main house is not really visible here. At the center of the courtyard was a large beech tree with a bench around it for mounting horses. Off to the side of the courtyard was a tennis court and there was both a kitchen and rose garden that was hidden behind peach walls. The walkways were lined with espaliered pear trees that were heavenly when they bloomed in the spring. There was another building, an indoor pool house which was built to resemble the underside of a boat. The story of this house fascinates me and I wish there was a book that documented it, all the changes and additions, and all the outbuildings. But, alas, there wasn’t a market for such stories back in the 60s. The designer John Stefanidis lived in a country house, **** Crow, that looked very similar to this – outbuildings that connected around a main house and a courtyard. Thankfully, he DID document the creation of his country house in the book Living Through Design, which remains one of my all time favorite design books. An interesting factoid, both Radziwill’s and Stefanidis’ country houses had a ha-ha. I’m not entirely sure what a ha-ha is – some kind of landscaping boundary, but whatever a “ha-ha” is they both share it!!!




















































